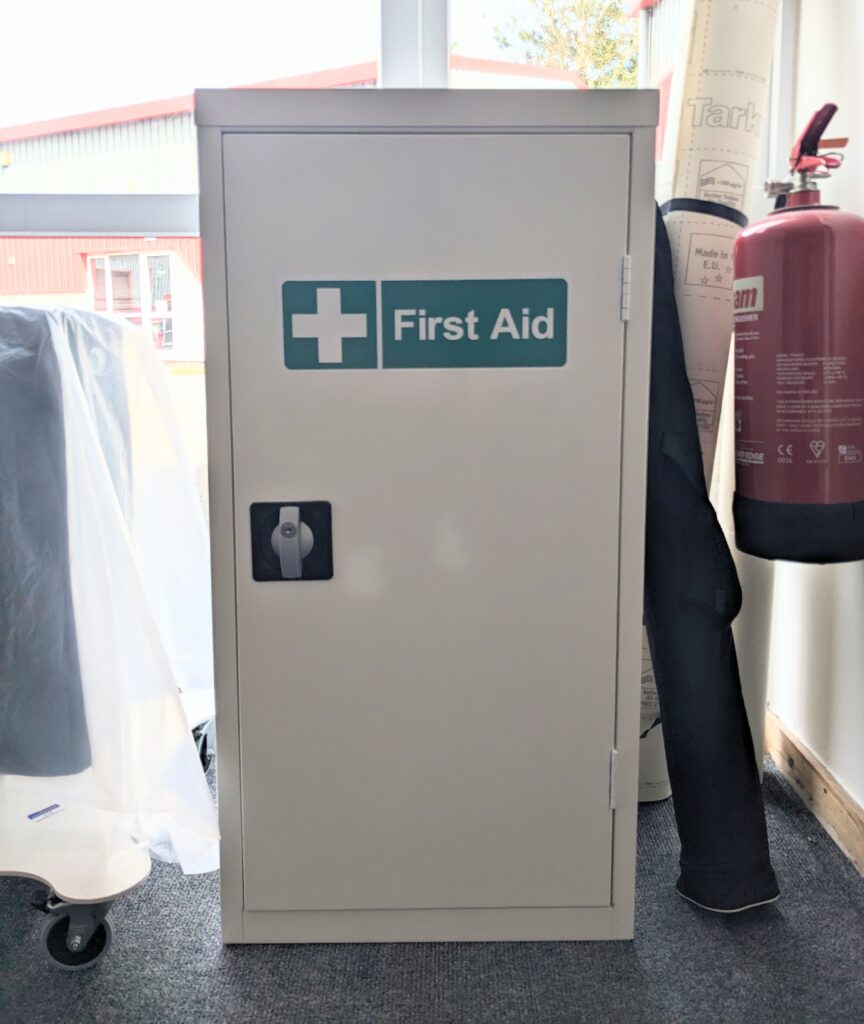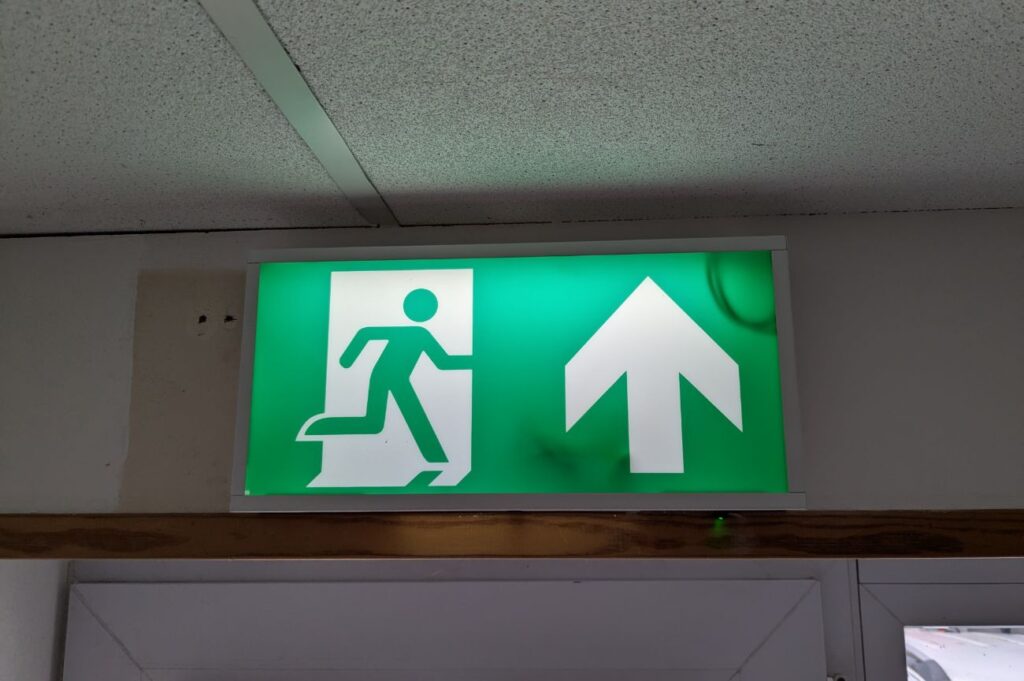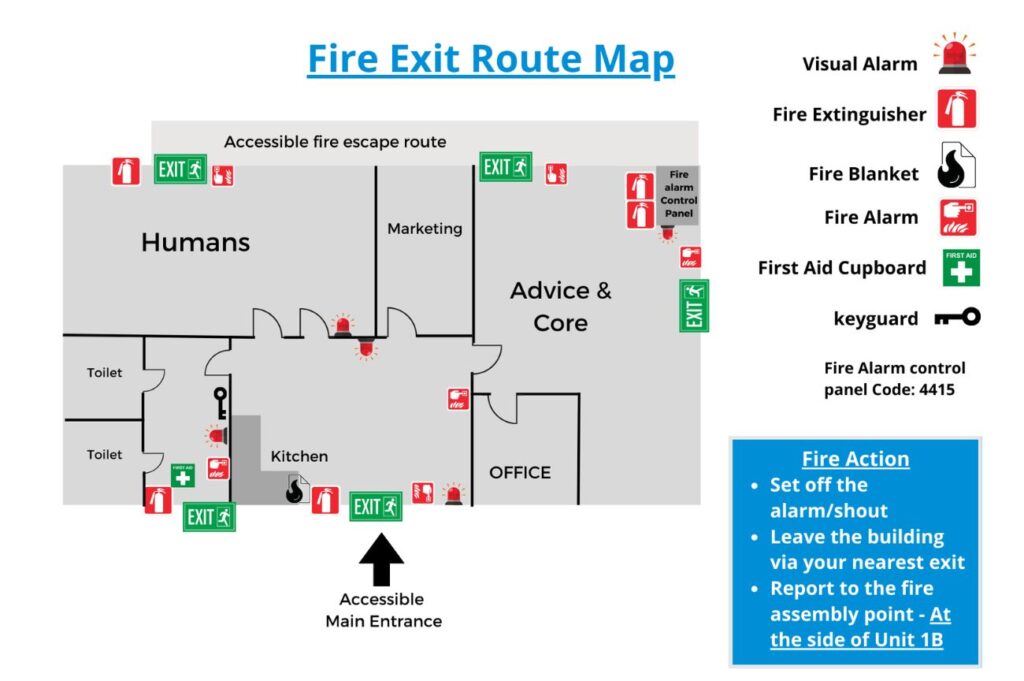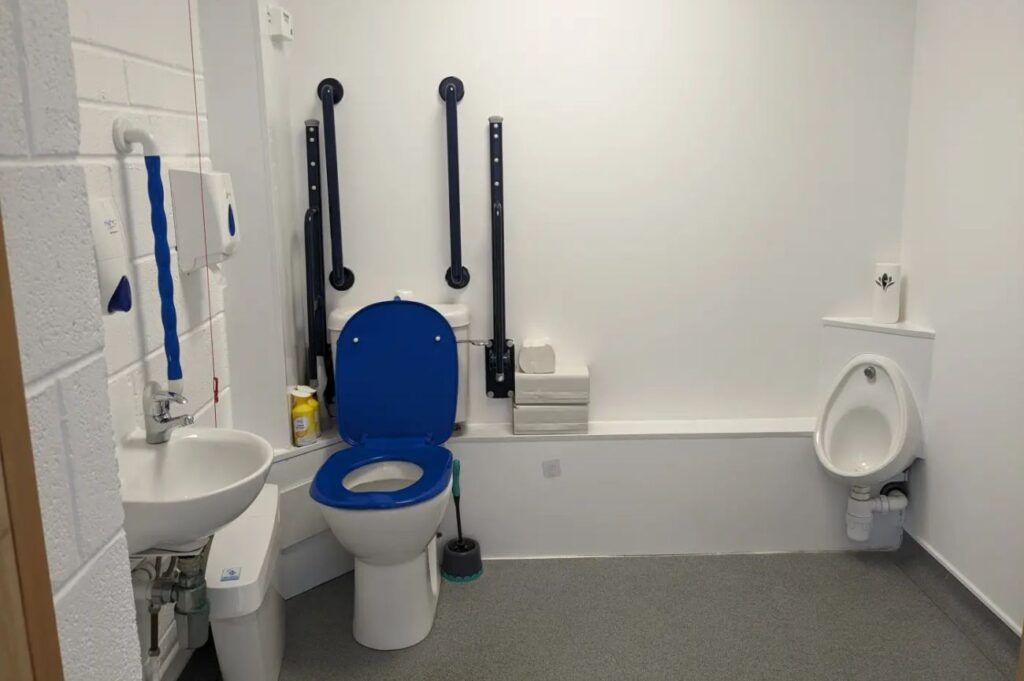Access Statement
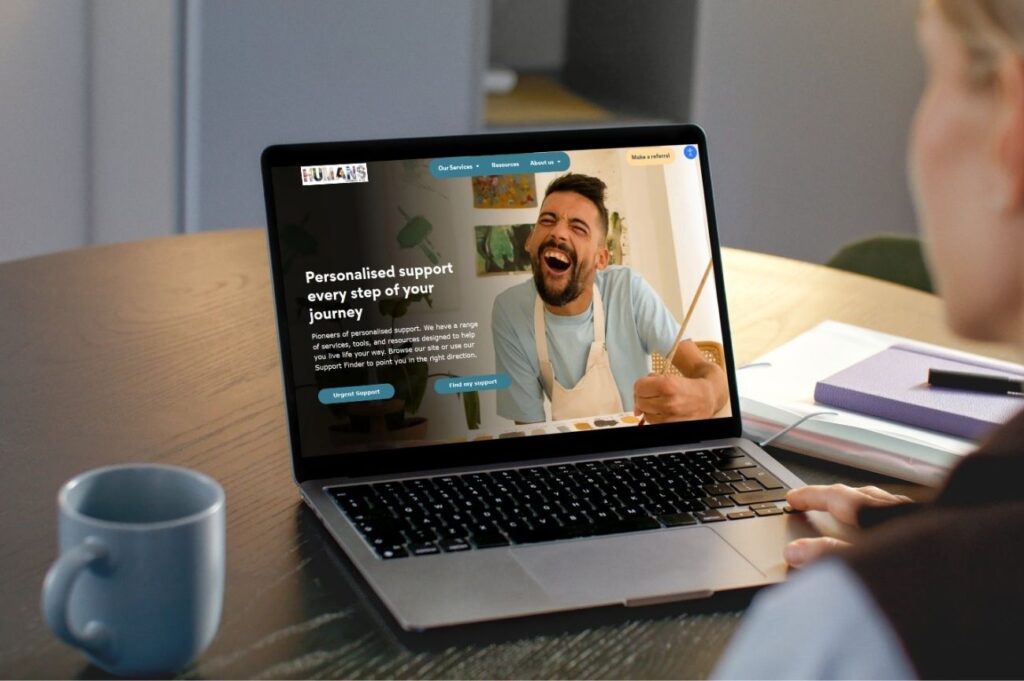
Website
We have carefully selected font sizes, colours and backgrounds and have ensured there are no flashing images. Our website is compliant with the Web Content Accessibility Guidelines (WCAG) so it can be viewed on a range of different screen sizes and mobile devices. An access toolbar features a screen reader and provides visitors with the opportunity to change the font size, format and contrast. Our contact details and full address, along with a map showing our location are available
Getting to our premises
There is clear, easy to read signage to our premises. This comprises a listing on the main industrial estate noticeboard and large signage on our building.
The area outside our premises entrance is well-maintained and free from obstructions, including free-standing signage.
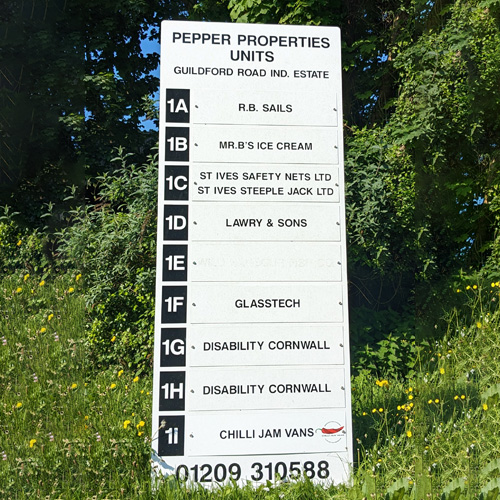

Parking
We have four accessible parking bays just outside the main entrance to our building. There are additional parking spaces to the side of the building.
These are clearly marked for the use of disAbility Cornwall and can be used by staff and visitors alike.
Entering our premises
There is level access from all our parking bays to the building’s main entrance. Although there is a level change into the building, but with a permanently fixed, wide, solid and low level ramp.
There are two glazed doors to our main entrance, easily distinguished from our main building. They are easy to identify, light weight, with good signage defining one as a pull door and one as push door. The easy action lever handles are appropriately located to ensure accessibility for all customers, with glass panels at the lower level. Contrasting markings are on both doors to prevent customers walking into them.

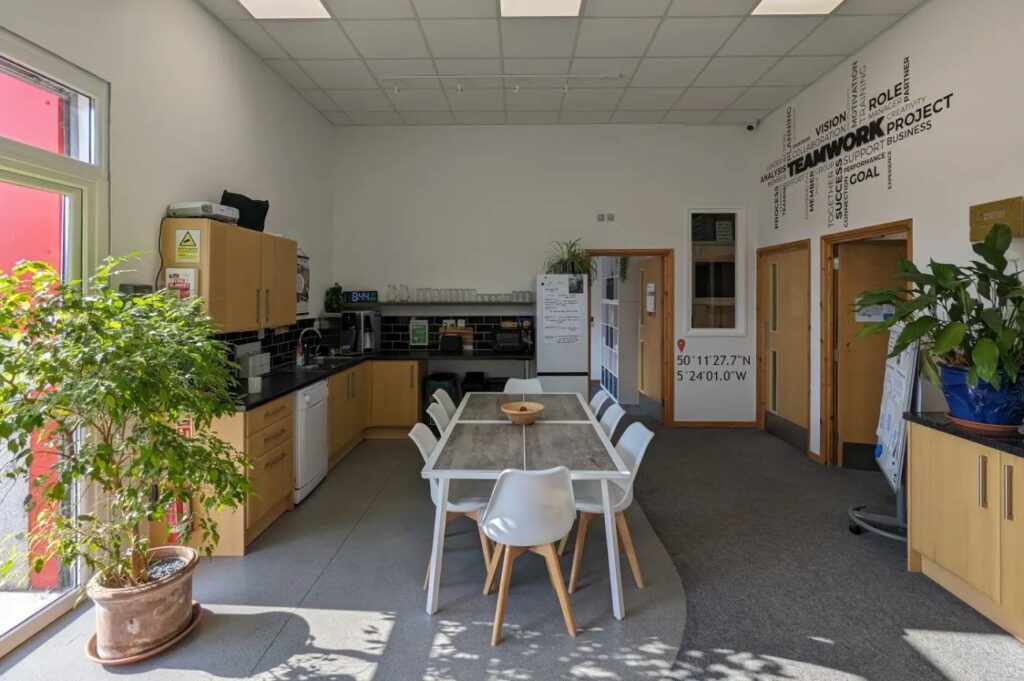
Within the premises
The foyer area is spacious, with plenty of room to manoeuvre around.
We have good signage throughout our building and each sign is clear and straightforward to read and uses a large font which contrasts well against the background and also includes some symbols / pictures.
The flooring throughout our premises is level with hard-wearing carpet used throughout, which contrasts against the wall surfaces. The kitchen area and toilets are fitted with linoleum for hygiene reasons.
Internal doors within the public area of our building have a width greater than 750mm.
Our premises make the most of natural light, although as it is limited, artificial lighting is used throughout. Signs, routes and entrances / exits are well-lit and can easily be seen and navigated.
The kitchen area features both a standard height and the cloakroom has both standard and low level pegs
Emergencies including fire safety and evacuation
We have a fully equipped first aid kit, which is stored alongside a sign displaying the names of the trained staff.
We have a fire risk assessment and process which includes:
• Assessing risks to disabled people, whether staff or visitors, while on our premises.
• Evacuating disabled people from the building.
• Regularly checking fire exit signage, evacuating routes, alarm system and drill.
• Training our staff team so they are prepared in the event of the fire alarm sounding, in terms of their roles an responsibilities.
We also give all staff the opportunity to create a Personal Emergency Evacuation Plan, detailing specific ways in which we can support their evacuation from the premises in the event of the fire alarm sounding.
Our premises feature fire exit signage which highlight the step-free access routes.
There are accessible clocks in each room that tell the date and time in 24hr format, and they tell the temperature of the rooms.
